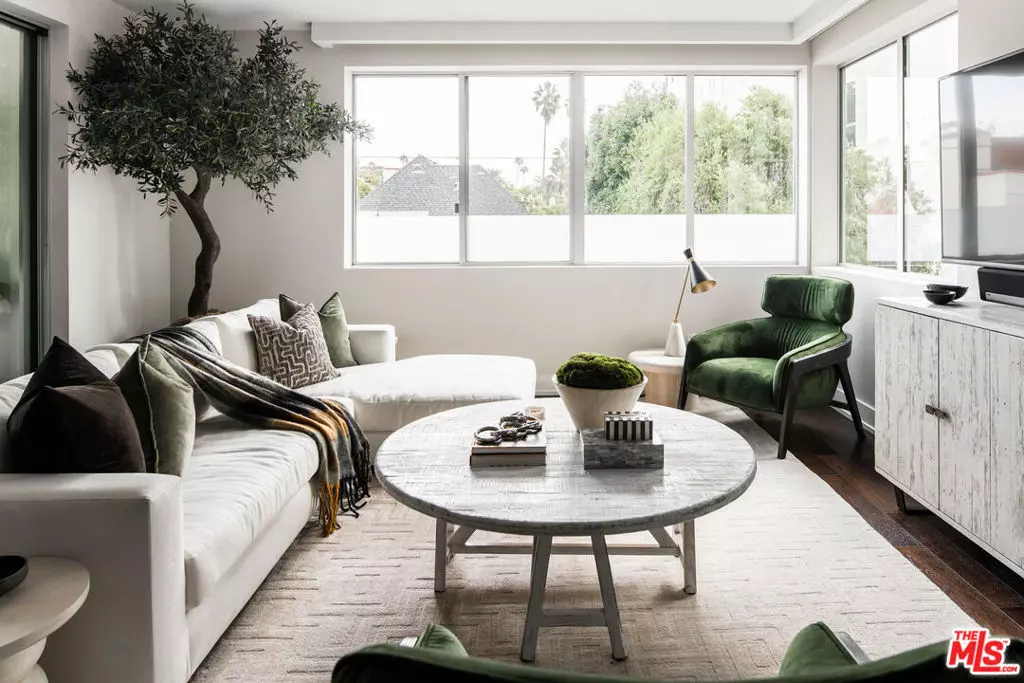Exquisite Luxury Living in the Heart of Beverly Hills! Ideally situated in one of Beverly Hills' most sought-after locations, this stunning residence at the exclusive 460 Palm Community offers world-class condo living just steps from the best shopping, dining, and entertainment Beverly Hills and West Hollywood have to offer. This elegant property is nestled on a peaceful, tree-lined street in the coveted 90210 zip code, making it a true sanctuary of modern luxury. Bathed in an abundance of natural light and boasting an expansive 3,578 square foot open floor plan, this meticulously designed 3-bedroom, 3.5-bathroom residence is the epitome of contemporary sophistication. The gourmet chef's kitchen is an entertainer's dream, outfitted with top-of-the-line Miele, Wolf, and Sub-Zero appliances. It also features a full butler's kitchen with wine storage and infrared gas grill, a spacious laundry room, and a grand kitchen island with seating, that flows seamlessly into the main living area and private balcony. It is an ideal design for hosting memorable gatherings. Storage space abounds at every turn. The unit also features the finest in home automation including electronic Lutron roller shades (sheer and blackout), customized lighting controls and Sonos sound system. The lavish primary suite features a lounge area with TV, massive walk-in closet, built-in designer Italian cabinetry, and a spa-inspired bathroom with dual vanities, bidet, soaking tub, steam shower, and dry sauna. Two additional en-suite bedrooms are complete with generously sized designer closets. The theater room is well appointed with an impressive 85" TV, surround sound and wet bar, offering a cozy entertainment oasis. For added convenience, there is also a dedicated home office. A standout feature of this home are its two private patios with Fleetwood sliding doors that perfectly set the stage for al fresco dining with family and friends, or simply relaxing in tranquility. The building complex is an aesthetically pleasing architectural work of art, offering 24-hour concierge, video surveillance for added security, a well equipped fitness center, stylish residents' lounge and conference room, and a beautifully landscaped courtyard with water fountain. Additional amenities include three side-by-side parking spaces with a dedicated 50Amp EV charging receptacle, complimentary guest parking, and vast private storage unit (nearly 300 sq ft!), complete with built-in cabinets and luggage shelves. With its prime location near Beverly Hills' finest boutiques, dining spots and cultural landmarks, this home places you at the epicenter of luxury living. At the end of a long day enjoy a short walk to dinner at one of West Hollywood's iconic restaurants like Dan Tana's, Craig's and many more. This is more than just a home, it's a lifestyle, offering a level of refined comfort that is second to none.







