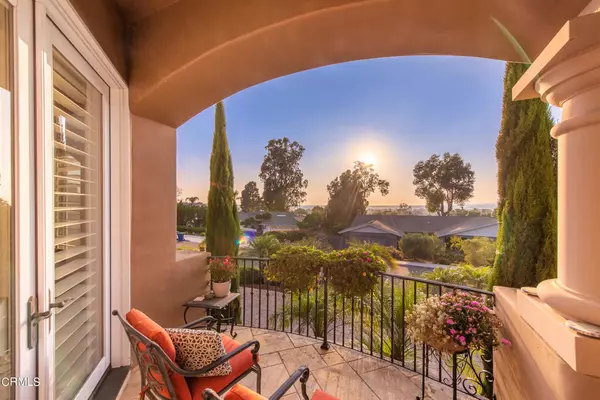4 Beds
5 Baths
5,531 SqFt
4 Beds
5 Baths
5,531 SqFt
Key Details
Property Type Single Family Home
Sub Type Single Family Residence
Listing Status Active
Purchase Type For Sale
Square Footage 5,531 sqft
Price per Sqft $487
Subdivision Las Posas Estates 9 - 1023
MLS Listing ID V1-27426
Bedrooms 4
Full Baths 5
Construction Status Updated/Remodeled
HOA Y/N No
Year Built 2007
Lot Size 0.462 Acres
Property Description
Location
State CA
County Ventura
Area Vc43 - Las Posas Estates
Rooms
Main Level Bedrooms 4
Interior
Interior Features Wet Bar, Breakfast Bar, Built-in Features, Breakfast Area, Ceiling Fan(s), Crown Molding, Cathedral Ceiling(s), Separate/Formal Dining Room, Elevator, Granite Counters, High Ceilings, In-Law Floorplan, Pantry, Stone Counters, Storage, Two Story Ceilings, Wired for Sound, All Bedrooms Down, Bedroom on Main Level, Dressing Area, Entrance Foyer
Heating Central, Forced Air
Cooling Central Air, High Efficiency
Flooring Stone
Fireplaces Type Family Room, Gas Starter, Living Room, Primary Bedroom, Raised Hearth
Fireplace Yes
Appliance 6 Burner Stove, Built-In Range, Barbecue, Convection Oven, Double Oven, Dishwasher, Exhaust Fan, Electric Oven, Freezer, Gas Cooktop, Gas Range, Gas Water Heater, Ice Maker, Microwave, Refrigerator, Self Cleaning Oven, VentedExhaust Fan, Water To Refrigerator, Warming Drawer
Laundry Inside, Laundry Room
Exterior
Exterior Feature Barbecue, Lighting
Parking Features Circular Driveway, Direct Access, Driveway, Garage Faces Front, Garage, Golf Cart Garage, Oversized, Paved, Private, Storage, Workshop in Garage
Garage Spaces 5.0
Garage Description 5.0
Fence Stucco Wall
Pool Fenced, Gas Heat, Heated, In Ground, Pebble, Private
Community Features Golf
Utilities Available Cable Connected, Electricity Connected, Natural Gas Connected, Phone Connected, Sewer Not Available, Underground Utilities, Water Connected
View Y/N Yes
View Coastline, Park/Greenbelt, Golf Course, Ocean, Panoramic, Pool
Roof Type Tile
Accessibility Safe Emergency Egress from Home, Accessible Elevator Installed, No Stairs, Accessible Hallway(s)
Porch Rear Porch, Covered, Open, Patio
Attached Garage Yes
Total Parking Spaces 5
Private Pool Yes
Building
Lot Description Sprinklers In Front, Lawn, On Golf Course, Paved, Sprinkler System, Walkstreet
Dwelling Type House
Faces West
Story 1
Entry Level One,Two
Foundation Combination, Raised
Sewer Septic Tank
Water Public
Architectural Style Mediterranean
Level or Stories One, Two
Construction Status Updated/Remodeled
Others
Senior Community No
Tax ID 1090142035
Security Features Carbon Monoxide Detector(s),Smoke Detector(s)
Acceptable Financing Cash, Conventional
Listing Terms Cash, Conventional
Special Listing Condition Standard

"My job is to find and attract mastery-based agents to the office, protect the culture, and make sure everyone is happy! "






