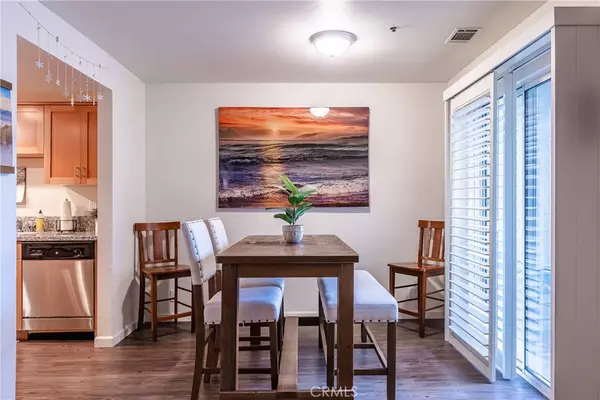2 Beds
2 Baths
1,047 SqFt
2 Beds
2 Baths
1,047 SqFt
Key Details
Property Type Condo
Sub Type Condominium
Listing Status Active
Purchase Type For Sale
Square Footage 1,047 sqft
Price per Sqft $539
Subdivision San Luis Obispo(380)
MLS Listing ID SC24246910
Bedrooms 2
Full Baths 2
Condo Fees $363
Construction Status Turnkey
HOA Fees $363/mo
HOA Y/N Yes
Year Built 1987
Lot Size 1,045 Sqft
Property Description
Location
State CA
County San Luis Obispo
Area Slo - San Luis Obispo
Zoning R3
Rooms
Other Rooms Storage
Interior
Interior Features Granite Counters, All Bedrooms Up, Primary Suite, Walk-In Closet(s)
Heating Central, Natural Gas
Cooling None
Flooring Carpet, Vinyl
Fireplaces Type Living Room
Fireplace Yes
Appliance Dishwasher, Electric Range, Microwave, Refrigerator, Dryer, Washer
Laundry Common Area, Inside, Laundry Closet, Stacked
Exterior
Parking Features Attached Carport, Assigned, Covered, Electric Vehicle Charging Station(s)
Carport Spaces 1
Fence Wood
Pool Fenced, In Ground, Salt Water, Association
Community Features Curbs, Park
Utilities Available Cable Available, Electricity Connected, Natural Gas Connected, Phone Available, Sewer Connected, Water Connected
Amenities Available Pool
View Y/N Yes
View Park/Greenbelt
Porch Concrete, Patio
Total Parking Spaces 1
Private Pool No
Building
Lot Description Close to Clubhouse, Landscaped, Near Park, Near Public Transit
Dwelling Type Multi Family
Story 2
Entry Level Two
Sewer Public Sewer
Water Public
Level or Stories Two
Additional Building Storage
New Construction No
Construction Status Turnkey
Schools
Elementary Schools Sinsheimer
Middle Schools Laguna
High Schools San Luis Obispo
School District San Luis Coastal Unified
Others
HOA Name Parkwood Village Condominiums HOA
Senior Community No
Tax ID 004966051
Acceptable Financing Cash, Cash to New Loan, Cal Vet Loan, 1031 Exchange
Listing Terms Cash, Cash to New Loan, Cal Vet Loan, 1031 Exchange
Special Listing Condition Trust

"My job is to find and attract mastery-based agents to the office, protect the culture, and make sure everyone is happy! "






