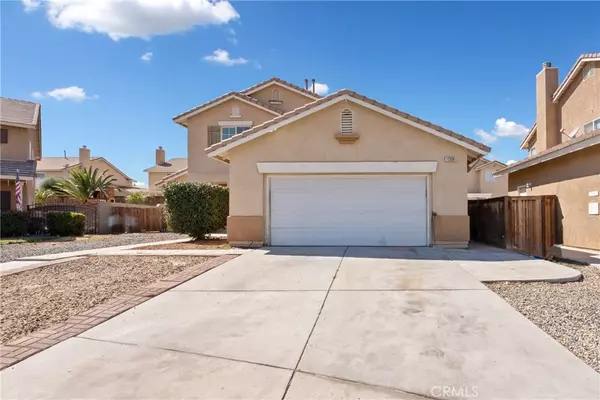
3 Beds
3 Baths
2,295 SqFt
3 Beds
3 Baths
2,295 SqFt
OPEN HOUSE
Sat Nov 23, 11:00am - 2:00pm
Sun Nov 24, 11:00am - 2:00pm
Key Details
Property Type Single Family Home
Sub Type Single Family Residence
Listing Status Active
Purchase Type For Sale
Square Footage 2,295 sqft
Price per Sqft $211
MLS Listing ID IG24200946
Bedrooms 3
Full Baths 3
HOA Y/N No
Year Built 2004
Lot Size 6,534 Sqft
Property Description
Location
State CA
County San Bernardino
Area Vic - Victorville
Rooms
Main Level Bedrooms 3
Interior
Interior Features Separate/Formal Dining Room, Jack and Jill Bath
Heating Central
Cooling Central Air
Flooring Laminate, Tile
Fireplaces Type Living Room
Fireplace Yes
Appliance Dishwasher, Gas Range
Laundry Inside, Laundry Room
Exterior
Garage Spaces 2.0
Garage Description 2.0
Pool None
Community Features Curbs, Sidewalks
View Y/N Yes
View Neighborhood
Attached Garage Yes
Total Parking Spaces 2
Private Pool No
Building
Lot Description 0-1 Unit/Acre
Dwelling Type House
Story 2
Entry Level Two
Sewer Public Sewer
Water Public
Level or Stories Two
New Construction No
Schools
School District Victor Valley Unified
Others
Senior Community No
Tax ID 3134271450000
Acceptable Financing Cash, Cash to New Loan, Conventional, FHA, Submit
Listing Terms Cash, Cash to New Loan, Conventional, FHA, Submit
Special Listing Condition Standard


"My job is to find and attract mastery-based agents to the office, protect the culture, and make sure everyone is happy! "






