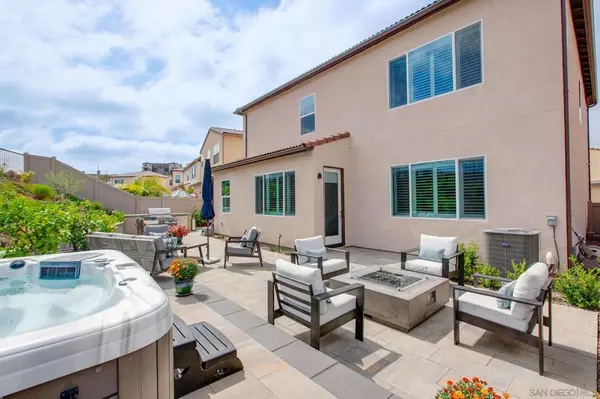
5 Beds
4 Baths
2,427 SqFt
5 Beds
4 Baths
2,427 SqFt
Key Details
Property Type Single Family Home
Sub Type Single Family Residence
Listing Status Active
Purchase Type For Sale
Square Footage 2,427 sqft
Price per Sqft $576
MLS Listing ID 240022685SD
Bedrooms 5
Full Baths 4
Condo Fees $176
Construction Status Turnkey
HOA Fees $176/mo
HOA Y/N Yes
Year Built 2022
Property Description
Location
State CA
County San Diego
Area 92056 - Oceanside
Building/Complex Name Melrose Heights
Zoning R
Interior
Interior Features Built-in Features, Crown Molding, Granite Counters, High Ceilings, Open Floorplan, Recessed Lighting, Bedroom on Main Level
Heating Forced Air, Natural Gas
Cooling Central Air
Flooring Wood
Fireplaces Type Outside
Fireplace Yes
Appliance Dishwasher, Gas Cooktop, Disposal, Gas Water Heater, Microwave, Refrigerator
Laundry Electric Dryer Hookup, Gas Dryer Hookup, Laundry Room
Exterior
Garage Driveway
Garage Spaces 2.0
Garage Description 2.0
Fence Partial
Pool Community, Gas Heat, Heated, Association
Community Features Pool
Utilities Available Cable Available, Natural Gas Available, Sewer Available, Water Available
Amenities Available Maintenance Grounds, Playground, Pool
View Y/N Yes
View Mountain(s)
Accessibility Parking
Porch Concrete
Attached Garage Yes
Total Parking Spaces 4
Private Pool No
Building
Lot Description Sprinkler System
Story 2
Entry Level Two
Architectural Style Traditional
Level or Stories Two
New Construction No
Construction Status Turnkey
Others
HOA Name Seabreeze Mgt.
Senior Community No
Tax ID 1610311600
Security Features Security System
Acceptable Financing Cash, Conventional
Listing Terms Cash, Conventional


"My job is to find and attract mastery-based agents to the office, protect the culture, and make sure everyone is happy! "






