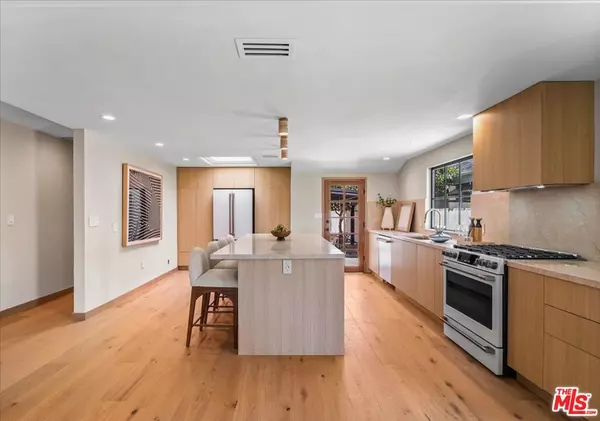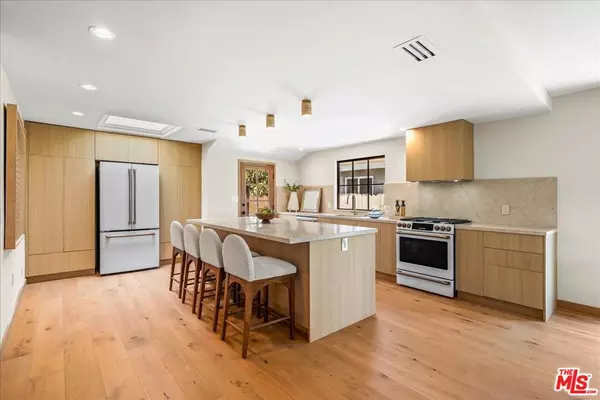
4 Beds
4 Baths
2,550 SqFt
4 Beds
4 Baths
2,550 SqFt
Key Details
Property Type Single Family Home
Sub Type Single Family Residence
Listing Status Active
Purchase Type For Sale
Square Footage 2,550 sqft
Price per Sqft $900
MLS Listing ID 24441021
Bedrooms 4
Full Baths 3
Half Baths 1
Construction Status Additions/Alterations,Updated/Remodeled
HOA Y/N No
Year Built 1948
Lot Size 7,021 Sqft
Acres 0.1612
Property Description
Location
State CA
County Los Angeles
Area So - Sherman Oaks
Zoning LAR1
Interior
Interior Features Breakfast Bar, Separate/Formal Dining Room, Walk-In Closet(s)
Heating Central
Cooling Central Air
Fireplaces Type Decorative, Living Room
Furnishings Unfurnished
Fireplace Yes
Appliance Barbecue, Dishwasher, Gas Range, Refrigerator, Dryer, Washer
Exterior
Garage Door-Multi, Driveway, Garage
Garage Spaces 2.0
Garage Description 2.0
Pool None
View Y/N No
View None
Roof Type Composition,Metal,Shingle
Parking Type Door-Multi, Driveway, Garage
Attached Garage Yes
Total Parking Spaces 3
Private Pool No
Building
Story 1
Entry Level One
Foundation Raised, Slab
Level or Stories One
New Construction No
Construction Status Additions/Alterations,Updated/Remodeled
Others
Senior Community No
Tax ID 2263033008
Security Features Carbon Monoxide Detector(s),Fire Detection System,Smoke Detector(s)
Special Listing Condition Standard


"My job is to find and attract mastery-based agents to the office, protect the culture, and make sure everyone is happy! "






