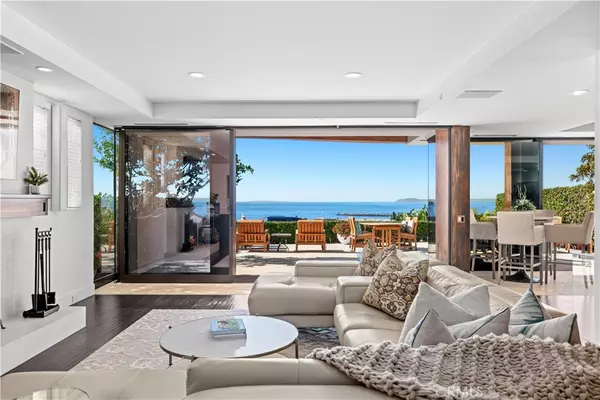
5 Beds
8 Baths
7,581 SqFt
5 Beds
8 Baths
7,581 SqFt
Key Details
Property Type Single Family Home
Sub Type Single Family Residence
Listing Status Active
Purchase Type For Sale
Square Footage 7,581 sqft
Price per Sqft $1,977
Subdivision Corona Del Mar South Of Pch (Cdms)
MLS Listing ID NP24086000
Bedrooms 5
Full Baths 6
Half Baths 2
HOA Y/N No
Year Built 1986
Lot Size 7,300 Sqft
Property Description
Location
State CA
County Orange
Area Cs - Corona Del Mar - Spyglass
Rooms
Main Level Bedrooms 1
Interior
Interior Features Breakfast Bar, Cathedral Ceiling(s), Separate/Formal Dining Room, Eat-in Kitchen, Elevator, Furnished, Open Floorplan, Partially Furnished, Dressing Area, Main Level Primary, Primary Suite, Wine Cellar, Walk-In Closet(s)
Heating Central, Fireplace(s)
Cooling Central Air
Fireplaces Type Family Room, Living Room, Primary Bedroom, Wood Burning
Inclusions Furniture, both sets of washer/dryers.
Fireplace Yes
Appliance Dishwasher, Microwave, Refrigerator, Dryer, Washer
Laundry Inside, Laundry Room
Exterior
Exterior Feature Fire Pit
Garage Door-Multi, Garage, Garage Door Opener, Private, Garage Faces Rear, Side By Side
Garage Spaces 4.0
Garage Description 4.0
Pool None
Community Features Curbs
Utilities Available Cable Available, Electricity Connected, Natural Gas Connected, Phone Available, Sewer Connected, Water Connected
Waterfront Description Ocean Side Of Highway
View Y/N Yes
View Catalina, Coastline, Ocean, Pier, Water
Porch Open, Patio, Rooftop
Attached Garage No
Total Parking Spaces 4
Private Pool No
Building
Lot Description Sprinkler System
Dwelling Type House
Story 2
Entry Level Two
Sewer Public Sewer
Water Public
Level or Stories Two
New Construction No
Schools
School District Newport Mesa Unified
Others
Senior Community No
Tax ID 05211307
Acceptable Financing Cash, Cash to New Loan, 1031 Exchange
Listing Terms Cash, Cash to New Loan, 1031 Exchange
Special Listing Condition Standard


"My job is to find and attract mastery-based agents to the office, protect the culture, and make sure everyone is happy! "






